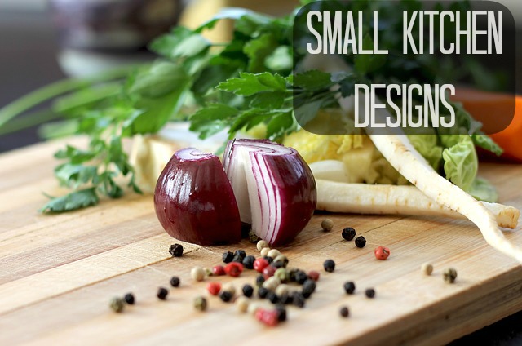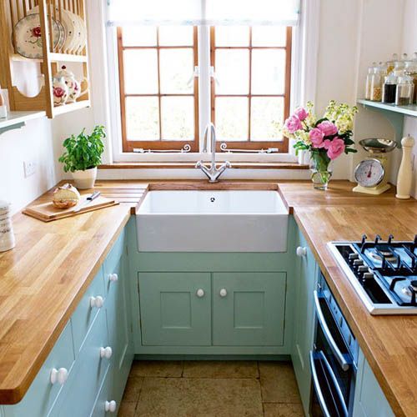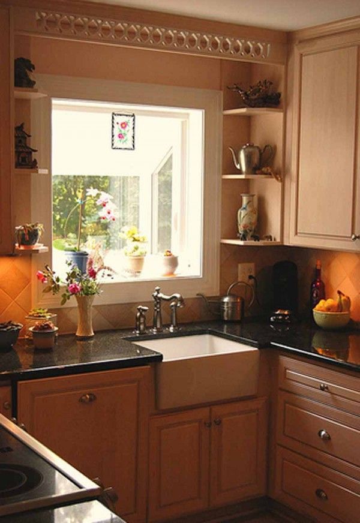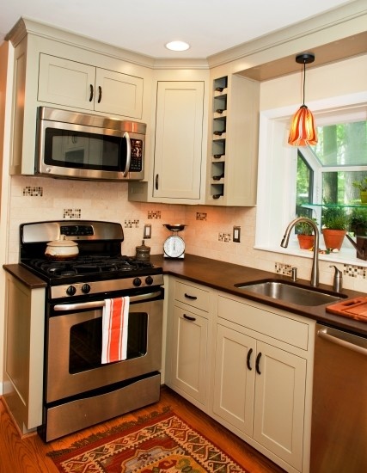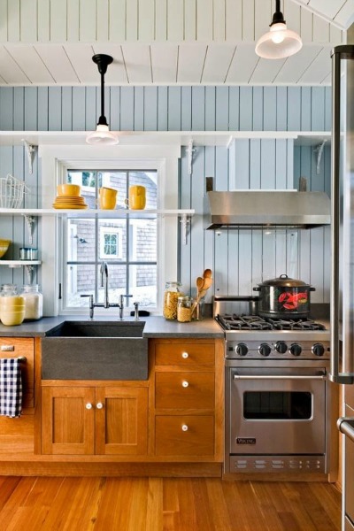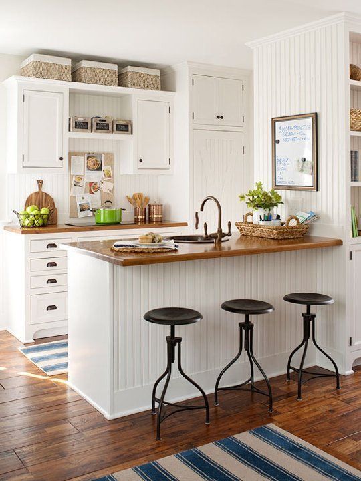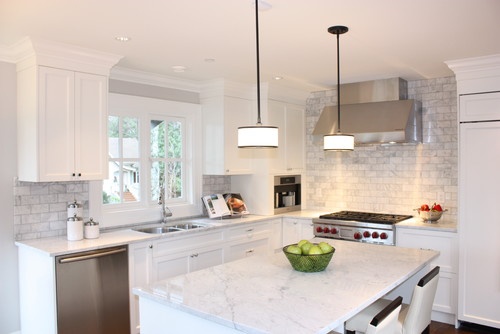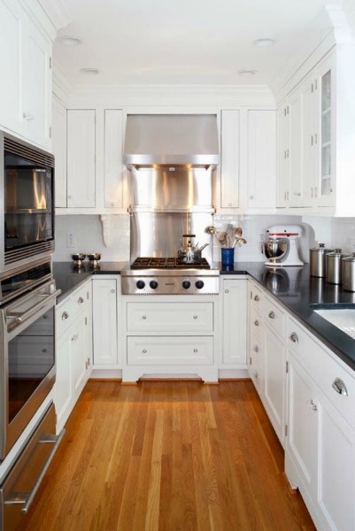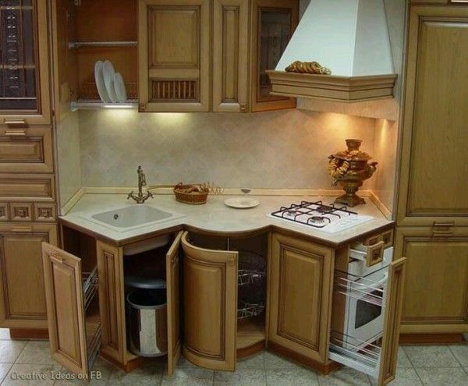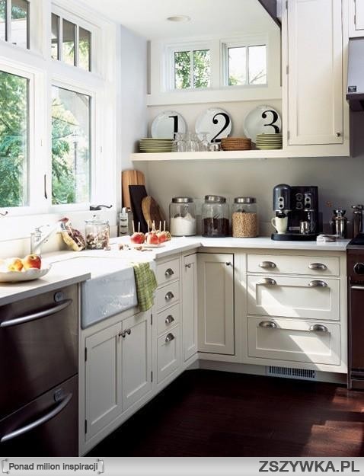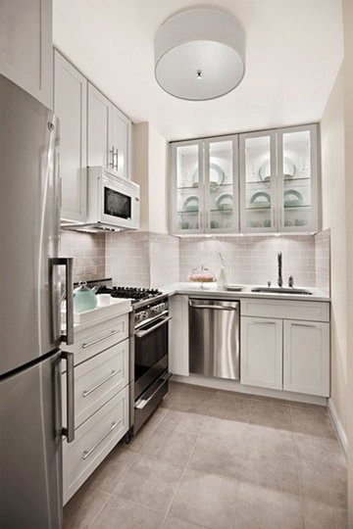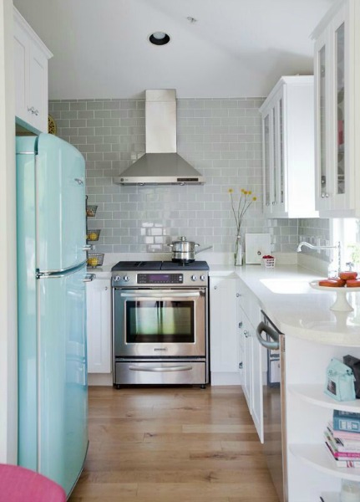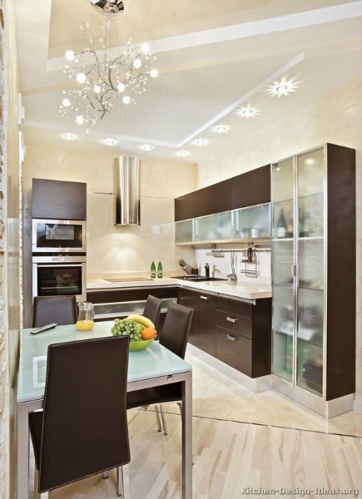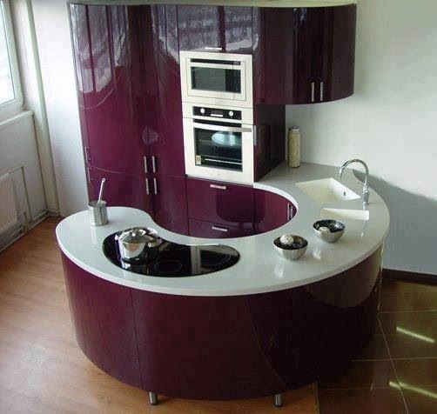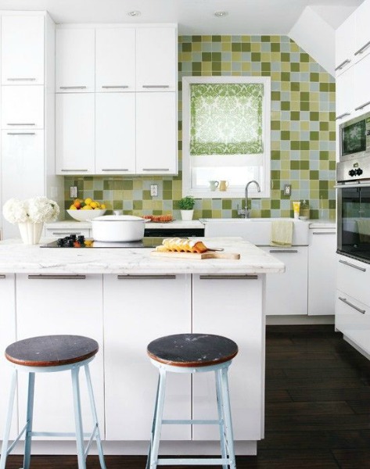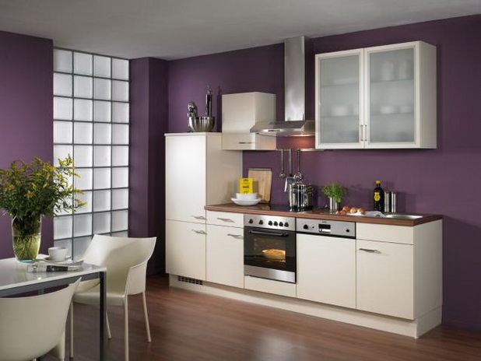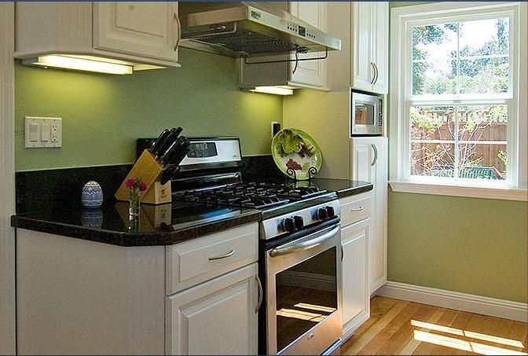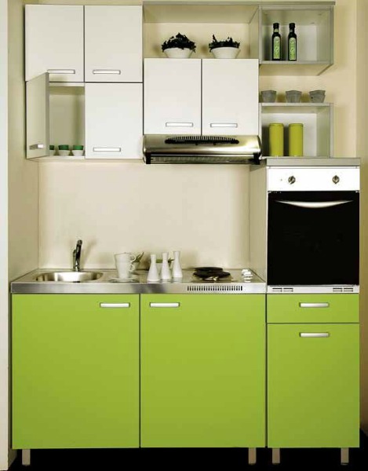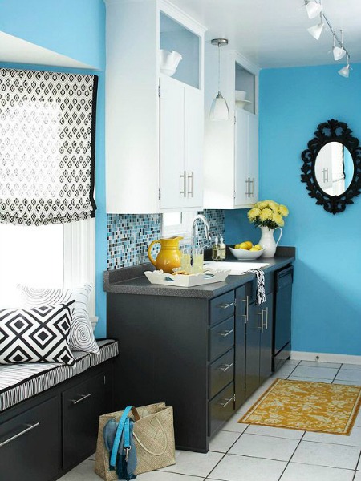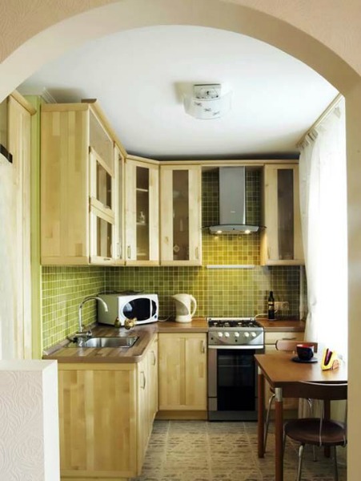Modern average households have to deal with a constant problem throughout their lives shortage of space. In modern hoses and apartments it’s necessary to make things compact and efficient so that one can have maximum benefits from a space. The kitchen holds many appliances and has to be given a certain space. Today we present some small kitchen designs which will help you make use of the space you have efficiently. Design your kitchen in an efficient way so that it is useful and saves space too.
Small Kitchen Designs:
Kitchen is the space where you will be spending a good deal of your time every day so it should not be boring or too cramped. Everything should be organized and every space must be utilized properly. Here are a few small kitchen designs you can use to decide:
If you have got a small space for your kitchen then this small and compact design will be perfect for you. The space is properly utilized with a small kitchen sink in the middle and wooden shelves done on each side. The oven and gas ovens are one on one side. Wall units hold the dishes and cooking ingredients.
If you have a square space allotted for your kitchen then try this setup which is very compact yet will help you cook more easily and make use of each inch of space efficiently. The small sink and many multipurpose drawers as well as wall units ensure proper utilization of space.
Compact dining come kitchen designs are really in vogue and most small families find it very space efficient to have a compact dining space and kitchen merged in together. The counter top dining space is perfect for small families and is also very space efficient for a small house. The wall units help hold all the daily needed products.
This small kitchen design is a wonderful space efficient setup which will be perfect if you are planning to utilize a house corner as the kitchen. The compact wall storage units hold the appliances and daily needed products. The small and compact kitchen top holds the basin and the oven too.
This compact small kitchen design shows how efficiently one can use their space to have a fully functional and effective kitchen. The small basin , a small oven and burner as well as all the storage cabinets are made with the view of using as much as space as possible.
This compact dining space come cooking space shows the ultimate level of utilizing space. The side of the lobby has been made into two separate tables on one side there is a sink and on the other there is a space to dine.
This compact kitchen shows how the dining space has been attached with the cooking space. An ‘L’ shaped cooking space has been created with lots of storage counters and racks. The dining table has been added in the middle to fully utilize the space rather than keeping it open.
If you have a small narrow room which has a good length but a narrow breadth then this type of design will be perfect for it. The kitchen storage and kitchen top has been made on all the sides of the space. The U-shaped design features all the racks. Appliances and storage space. The side part holds the oven.
Some may have a really short space and want to make their cooking space as compact as possible. We suggest you see this space efficient design. The kitchen has been fully integrated into this wall unit. The unit contains a small kitchen table with a mini sink, a burner and a small open table top for cutting purpose. The sides have been used to store kitchen necessities. The kitchen table has multipurpose storage options integrated and is very space efficient.
This corner styled small kitchen design is perfect for you if you are planning to turn that unused corner at your house as a cooking station. The small space holds all the necessary items like a sink, an oven and burners. Small wall storage shelves hold the cutlery and other kitchen necessities.
If the space allotted for the kitchen is square and has three sides blocked then this small kitchen design might be what you were looking for. The wall shelves on two sides hold the necessary crockery and kitchen items. The sink and oven occupy one side.
When you get limited space you need to make sure every inch is utilized properly. Here we see such a design where every wall and space has been used properly. On one side a refrigerator occupies space. On the other two sides a well-planned kitchen setup makes it look pretty and organized. The small wall storage units hold the kitchen cutlery, utensils and more items.
If you plan to merge the dining space with the cooking space then do consider this small kitchen setup. This kitchen setup shows two walls used to their fullest with wall storage units and a glass door storage cabinet. The other end has the electronic devices and cooking appliances. The small four-seater dining table has been setup in the middle to fully utilize the space.
This unique and attractive kitchen setup will surely be a great choice if you want something nice and attractive for your kitchen. This circular kitchen table holds all the items; the cooking stove, the sink, the cooking appliances and has the storage units attached at the side.
This is also a cooking space attached with a counter to dine as well. The simple design holds the small and space efficient storage units in the table as well as the wall units. The appliances are kept on one side. The space on the side of the burner is used for the dining purpose.
This small and compact kitchen design is very space efficient. The whole kitchen setup has been set up in a single wall. The small kitchen table has the sink, the oven and the storage drawers and units integrated.
This single and compact kitchen setup is very effective for small houses and apartments. The small spaces are effectively used. The kitchen table holds the oven, the cook top, the skink and all the necessary appliances in the wall unit.
If you are looking for ultra-compact kitchen setup to use in your small apartment or house then this might be the perfect option for you. The mini sink and small cook top is perfect for small homes and for places where space is very low. The compact design holds the appliances at the side and the small storage units on the wall are very effective for storing necessary stuff for cooking.
This small kitchen design has been integrated into the living space and is a perfect way to make use of your living room. The small unit contains the cooking units, the sink, the wall units and all the necessary items of a modern kitchen.
This open kitchen design is great if you have a small family and are willing to join the cooking and dining space. The small dining table for two is great addition. The wall units have been designed from one end to the other and hold kitchen necessities. The kitchen table holds all the necessary appliances and the sink.
We hope these designs have inspired you on how you can easily setup your Small kitchen in the space you have. The main idea is to utilize your space fully so that no space is wasted and that it is also attractive for cooking every day.





